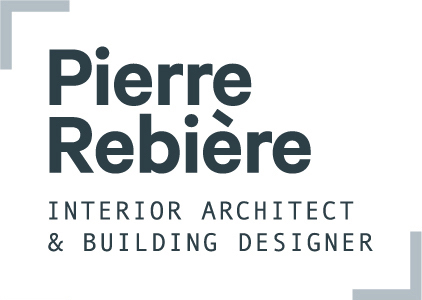Anglesea
The expansion of a beach house to accommodate a 3rd generation
This 1964 house was built on a very steep slope and designed to accommodate a family of 5. More than 50 years later, the brief was to respect the simplicity of the home’s modernist origins and enlarge it to accommodate three generations; offering larger communal spaces as well as more privacy for each family unit. This was accomplished by digging the original house back into the hill, adding another ‘module’ and uniting the existing buildings with a significant first floor balcony. Small en-suite bathrooms were cleverly integrated into the design of each bedroom and a large outdoor living space on the ground floor was created to provide opportunities for more interaction and play.
