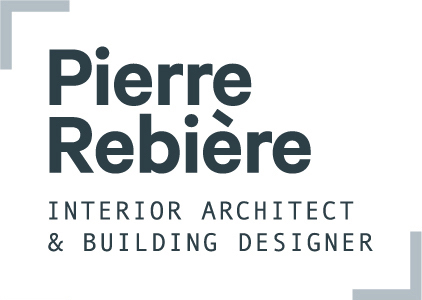Kew
A Federation home requiring a contemporary renovation
This Federation timber home had previously had a 1980s extension and presented with small, awkward spaces that didn’t cater for the needs of a growing family. The brief was to demolish the outdated extension and create a contemporary, light-filled, spacious home. The front of the house was re-modeled to include 2 extra bedrooms, a bathroom and a laundry. A large open living, kitchen and meals space was designed at the back of the house to open up onto a large terrace, lawn and swimming pool.
